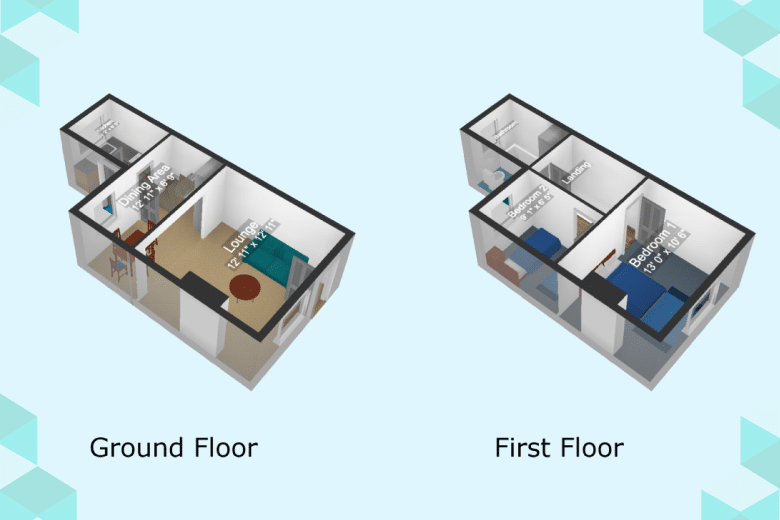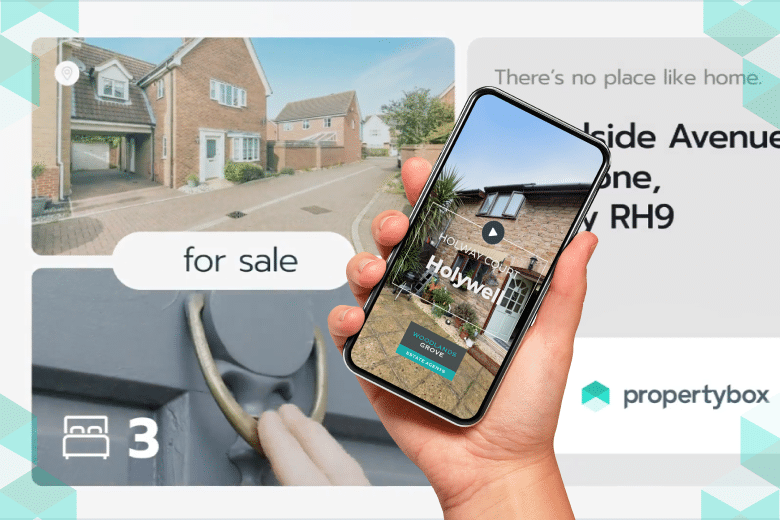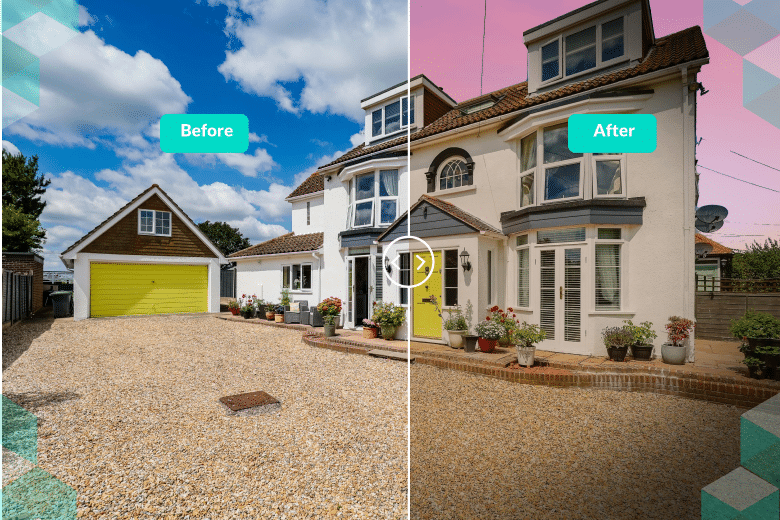Floor plans aren’t just a nice-to-have for your property listings. They’re essential.
Professional-looking floor plans give prospective buyers and renters a better sense of the property’s layout, flow, and functionality, making it easier to imagine themselves living there.
According to Rightmove, over a third of buyers are less likely to enquire about a property if the listing doesn’t include a floor plan, with 1 in 5 saying they would completely ignore the listing.
The stats are clear. If you fail to include decent floor plans in your listings, you’re missing out on potential instructions and the opportunity to grow your agency’s market share.
However, as an estate agent, you’ll know how frustrating it is that it takes so long to create professional-looking floor plans yourself.
Fortunately, you can do a few things to streamline the process without compromising on quality.
Floor plan creation: The problem
As alluded to in the introduction, a few of the ways agents create floor plans are complex.
For example, in some instances, agents measure the property and sketch floor plans by hand (some just publish these hand-drawn sketches, which is something we don’t recommend!). Unfortunately, even the neatest drawings can be challenging to read and interpret.
Then, to transform these drawings into something more presentable, many solutions require you to re-build the floor plan using their software. This is pretty tedious.
Alternatively, agents sometimes use software to create floor plans at the property. However, this is often time-consuming and fiddly when building a rapport with the vendor or landlord.
Fortunately, other options are available.
Floor plan creation: The solution
With the help of PropertyBox, you can easily convert hand-drawn floor plans into professional-looking layouts.
Our pros transform hand-drawn sketches into polished floor plans in as little as 1 hour and 20 minutes (on average) for just £5+VAT per floor plan!
You just upload your sketch, and we’ll handle the rest. Then, if you need to make any corrections to your floor plan, such as replacing a missing door or updating a measurement, you can use the intuitive drag-and-drop editor.
Floor plan creation tips
Now you have a quick and affordable solution to streamlining your floor plan creation process, let’s explore some of our top tips for constructing floor plans that sing.
This is imperative for arresting prospects’ attention and could make the difference between piquing a client’s interest in your services and not.
3D floor plans
There are lots of benefits to using 3D layouts, not least that they look more impressive. They’re an excellent point of differentiation and can establish your agency as a leader and pioneer in property marketing. This is especially true, considering many competitors will only provide basic 2D-floor plans.
3D floor plans are also more likely to increase listing engagement among potential buyers, renters, and prospective clients. People are naturally drawn to visually engaging content and 3D floor plans certainly fall into that category!
In addition, 3D floor plans make it easier to visualise the property’s design, flow, room sizes, and spatial relationships more effectively than traditional 2D floor plans, which can help buyers and renters make informed decisions about whether the home meets their requirements.
That way, when someone books a viewing, you know they’re more likely to seriously consider the property rather than just window shop, saving precious time that could be better used prospecting!
Add furniture
Adding furniture is one of the easiest ways to boost engagement with your floor plans. It provides scale and proportion to give viewers a better sense of the room’s size and how the space could be utilised.
Floor plans also enhance the layout’s visual appeal, improving the chances that your listing will capture viewers’ attention while they’re scrolling through portals quickly.
Lastly, furniture boasts the added benefit of injecting warmth, character, and context into the layout. It evokes an emotional response, helping the viewer connect with the place and envision how they might arrange their own furniture.
Add a splash of colour
Consider opting for coloured floor plan diagrams. Colour makes distinguishing between different rooms and floors easier. Plus, coloured floor plans stand a better chance of capturing the eye of prospective vendors and landlords browsing property portals- a win-win!
Similarly, we suggest adding a background colour that reflects your agency’s brand. Again, this helps the visuals stand out from other listings while boosting brand consistency and recognition.
Watermark floor plans with your agency’s logo
You’ll know how frustrating it is that your agency’s brand gets little to no recognition on popular property portals – especially when prospects browse via mobile.
Considering almost half of property searches are done via mobile, that’s a huge opportunity to market your agency’s brand lost!
This is where adding watermarks to your floor plans becomes a real asset for ensuring your branding remains front and centre of the listing, increasing the chances of prospects remembering your agency.
Plus, watermarking lends an air of professionalism and is a powerful shield against the unauthorised use of your floor plans.
Pro Tip: Strike the balance between positioning your watermark so people can see it and keeping the photo intact. Typically, the top right or bottom left corners are best. It’s also worth double-checking how your listing looks on desktop and mobile devices, so if your branding is cut off, you can adjust your watermark’s positioning accordingly.
Add a compass
Lots of sellers love to shout about south-facing gardens, so being able to offer vendors a compass on your floor plans is a compelling point of difference between agents.
It could also pique the interest of buyers and renters if a south-facing garden is essential in their next property, making for a speedier transaction!
Are you ready to streamline your agency’s floor plan creation process for speed and quality?
We hope this blog post has provided some food for thought and that you now have a better idea of how to create high-quality floor plans quickly and affordably.
#Thanks to PropertyBox’s latest update, all the above floor plan features are available (and more), so why not see for yourself how we can help you streamline your floor plan creation process for speed and quality? For more information, contact our Customer Success Pros today!


