Create detailed floor plans in a matter of clicks
Easily enhance your listings with professional diagrams that help your buyers and renters fully understand a property’s layout.
Start your free trial today, cancel anytime
Trusted by leading estate agency brands
Thousands of estate agents use our AI-powered platform to improve their property photography.













Detailed floor plans that drive engagement
Professional floor plans help browsers visualise a property, capturing their attention and interest. Without a floor plan, 1 in 5 of your potential buyers or renters will ignore your listing. With PropertyBox, it’s quick and easy to create floor plans that drive interest and secure viewings.
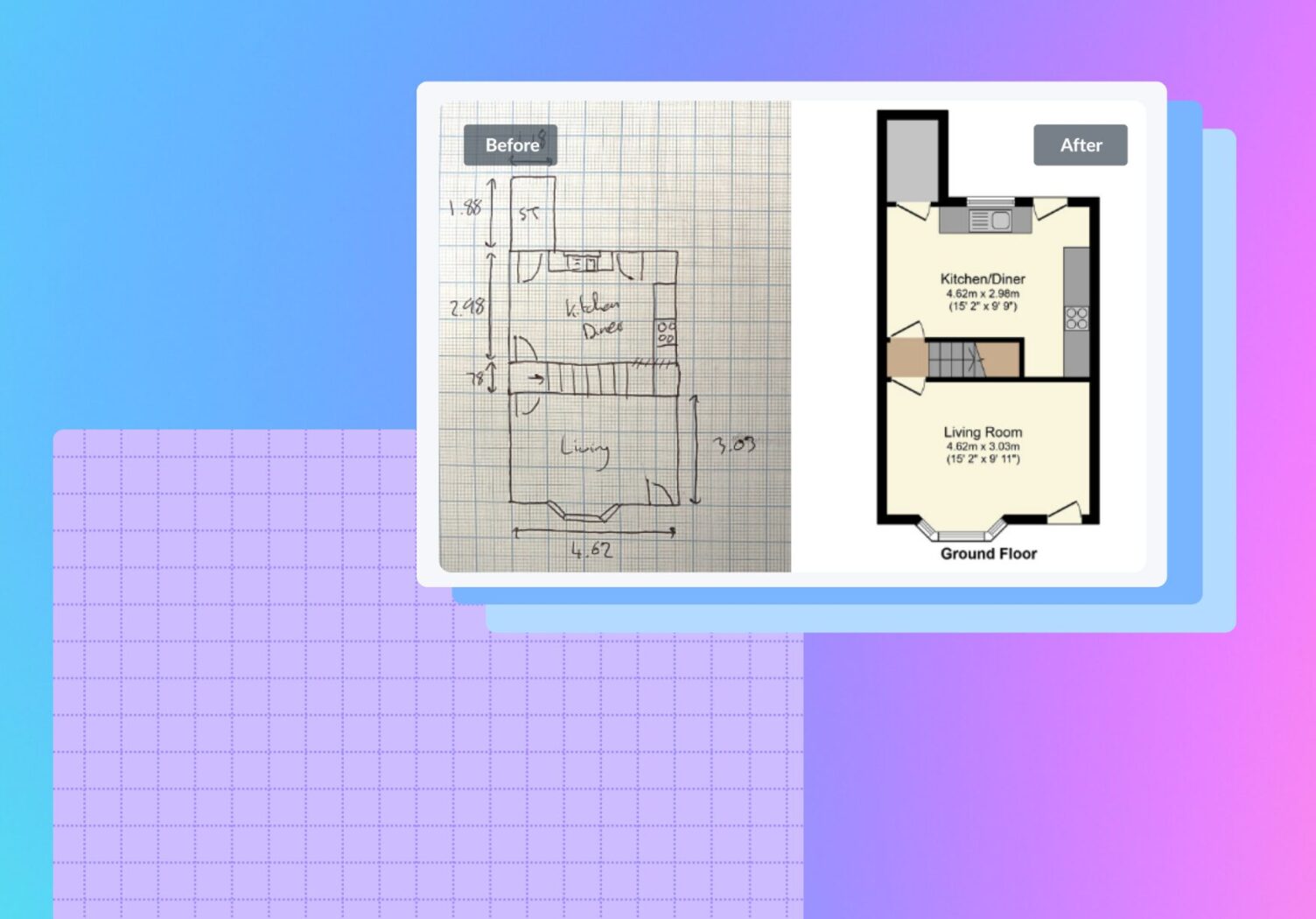
From sketch to professional design
Creating a floor plan has never been easier. Quickly transform your hand-drawn sketches into detailed and accurate floor plan images.
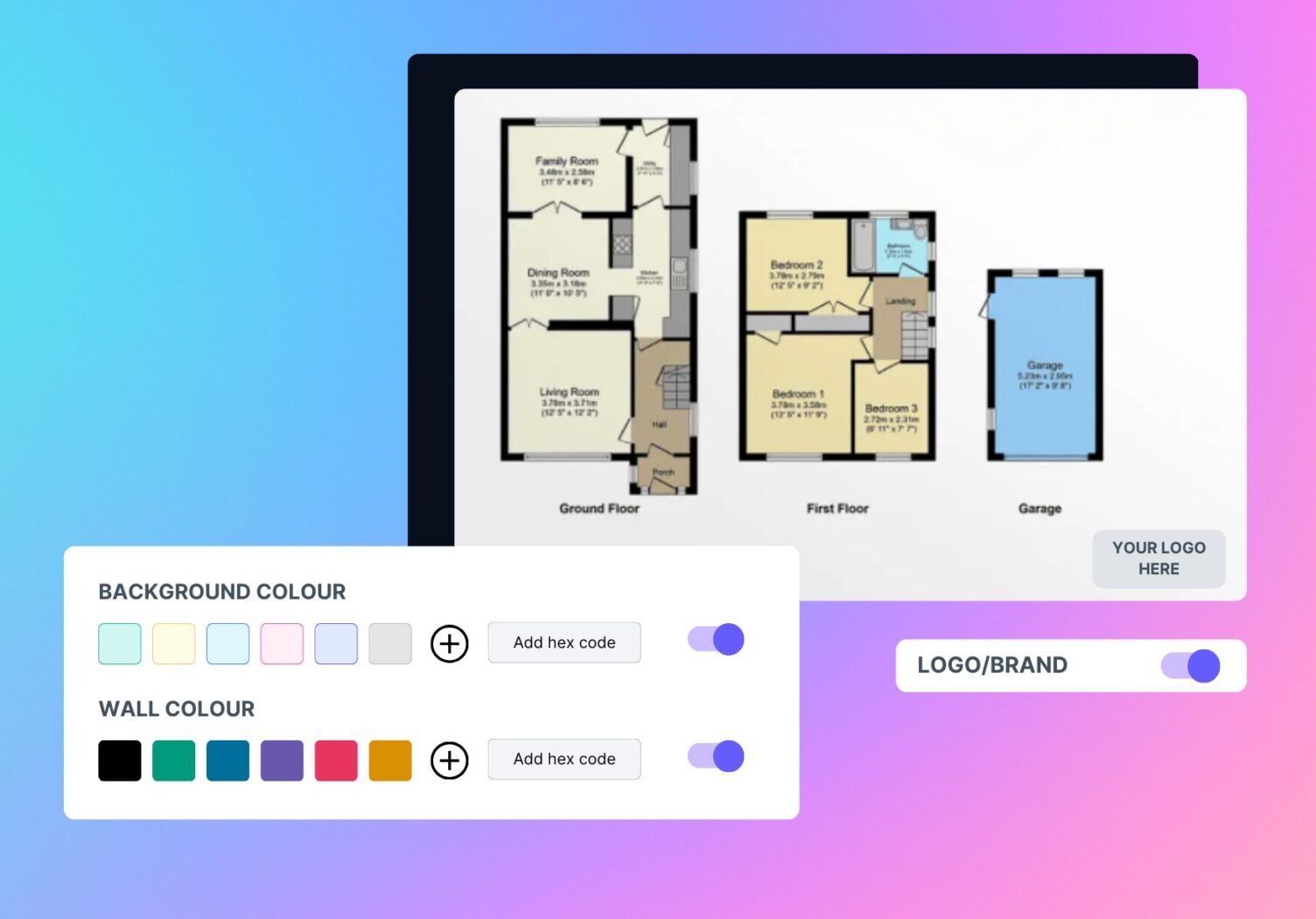
Reinforce your brand, build recognition
Use PropertyBox floor plans to create a consistent look and feel across your listings. Create 2D or 3D floor plans, branded with your logo and colours.

Reduce wasted viewings, save valuable time
Keep your clients happy and protect your time by using floor plans to make sure potential buyers and renters understand a property before they progress to a viewing.
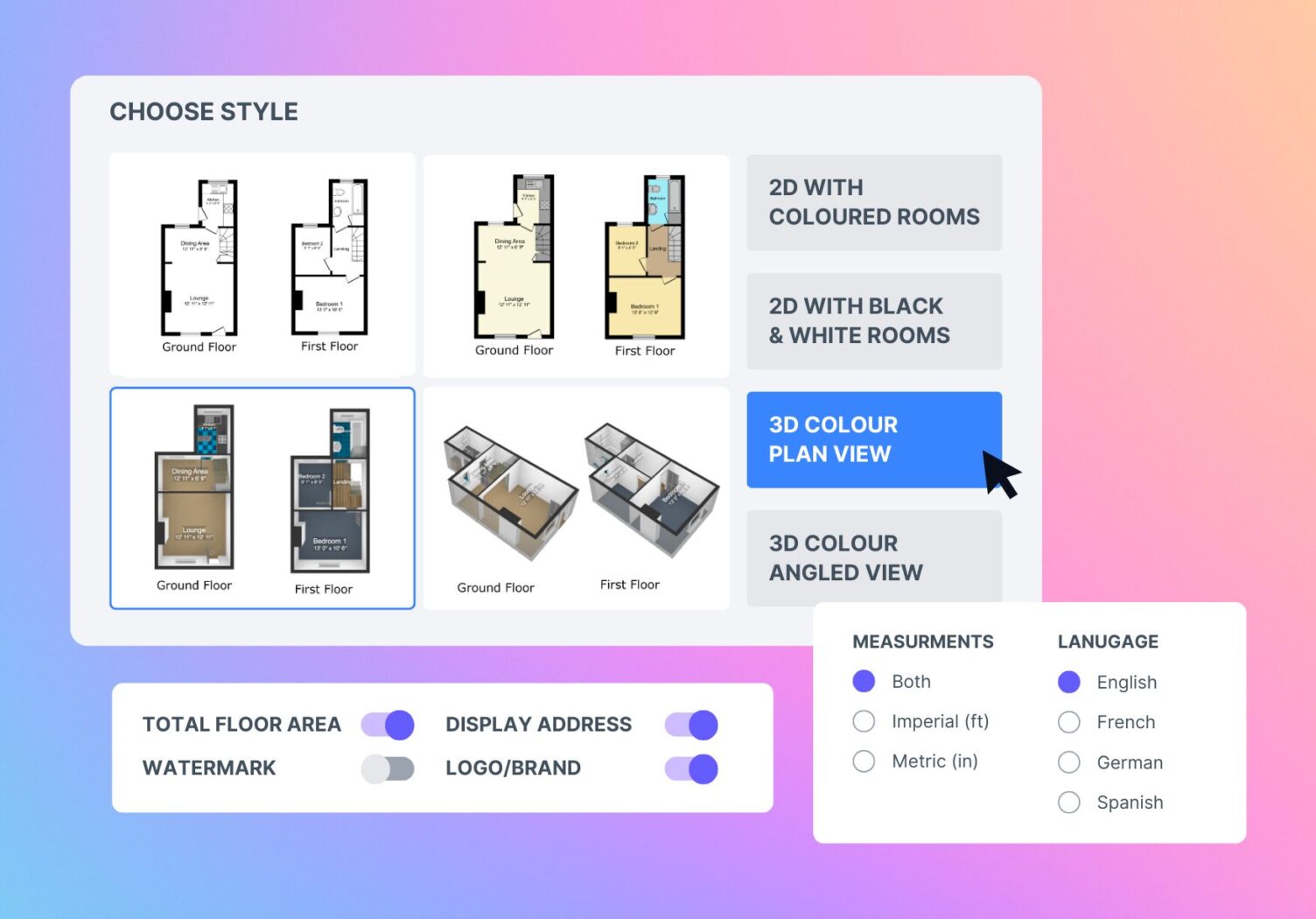
Edit with ease
Don’t be distracted when you need to make floor plan edits. It’s quick and easy to make edits with PropetyBox.
Creating floor plans that draw interest is simple and quick
Upload a sketched floor plan or existing diagram
Get a professional floor plan with your preferences back
Make any adjustments with the easy to use editor
Upload the finished floor plan to your listing
Our floor plan library is COMING SOON
With better listings come better results
Since an image can say a thousand words, make sure your listings are saying the right things. Eye-catching listings, strong branding and impressive marketing assets highlight your value to vendors and landlords, helping them to make the right choice and helping you grow your business.
Win more instructions
Let PropertyBox help you showcase your ability to market and sell properties better than the competition.
Keep your customers happy
Use every tool in the PropertyBox toolbox to keep your customers happy throughout the entire sales/letting process.
Close more deals
With stand out listings, you can capture attention faster, increase property perception and see better results, faster.
The only property marketing tool you need
With PropertyBox, standing out from the competition has never been so straightforward. Stunning photography and AI-generated property descriptions combined with effortless floor plans and easy-to-order EPCs to create striking property listings that get noticed.
Generate word-perfect property descriptions
Put the power of AI to work. Instantly create engaging and accurate property descriptions that are error-free, SEO-friendly and written in the style of your choice.
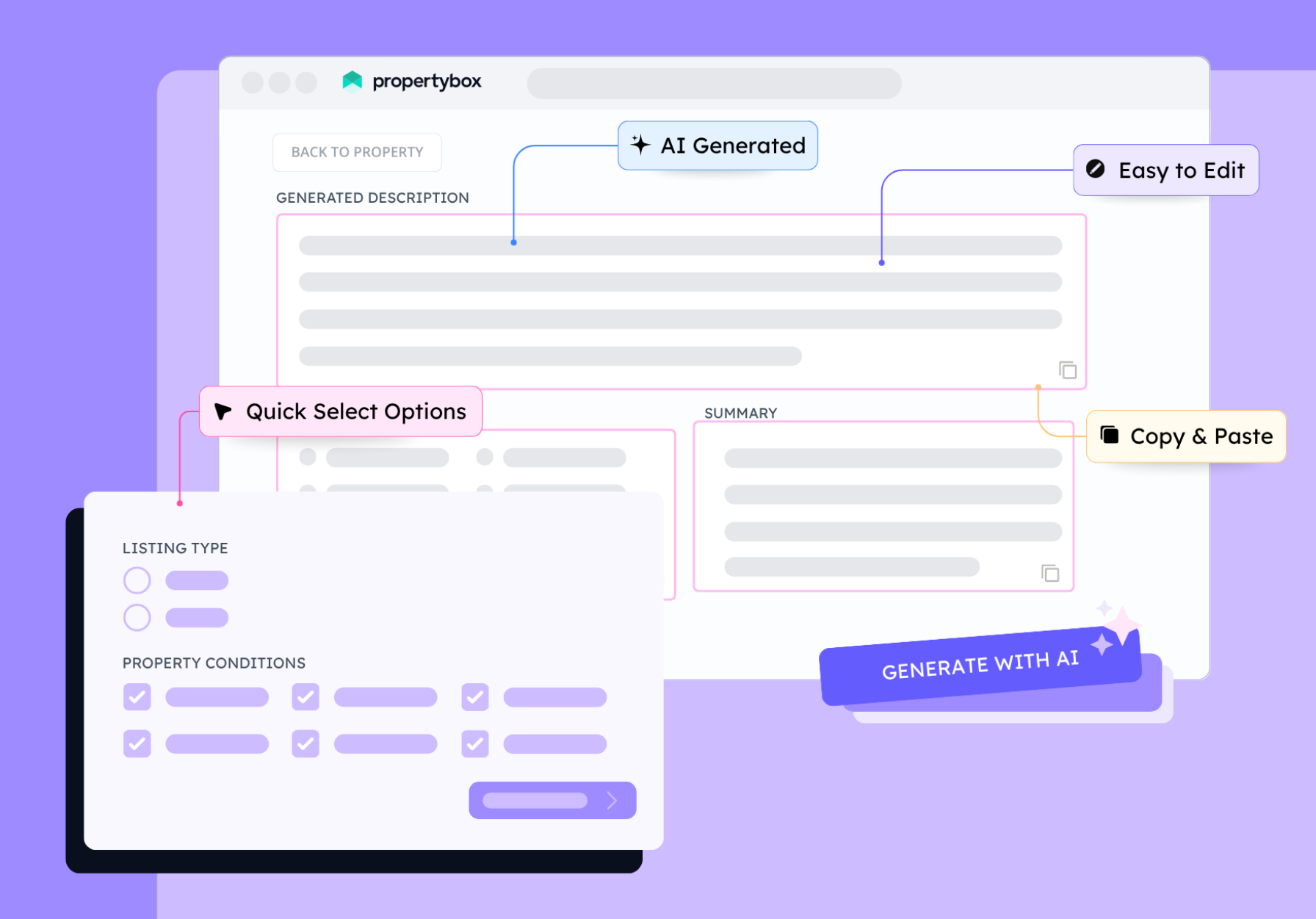
Check and Order Your Property EPCs
Instantly check the validity of any UK property’s EPC and order a new one directly from PropertyBox. Our team oversees the entire process and delivers your certificate within 24 hours of the EPC survey.
Easily access professionally captured content
Create best-in-class listings for stand-out properties and capture imagery for homes outside your usual skillset (elevated and drone photography, and 360 virtual tours) is easy with our network of professional photographers.
Enhance your property photos
Automatically elevate your listings with a range of photo improvements plus the ability to make edits as needed. Turn grey skies blue, blur sensitive information, correct alignment or quality issues, remove unwanted objects, refresh your listing with a dusk shot and more.
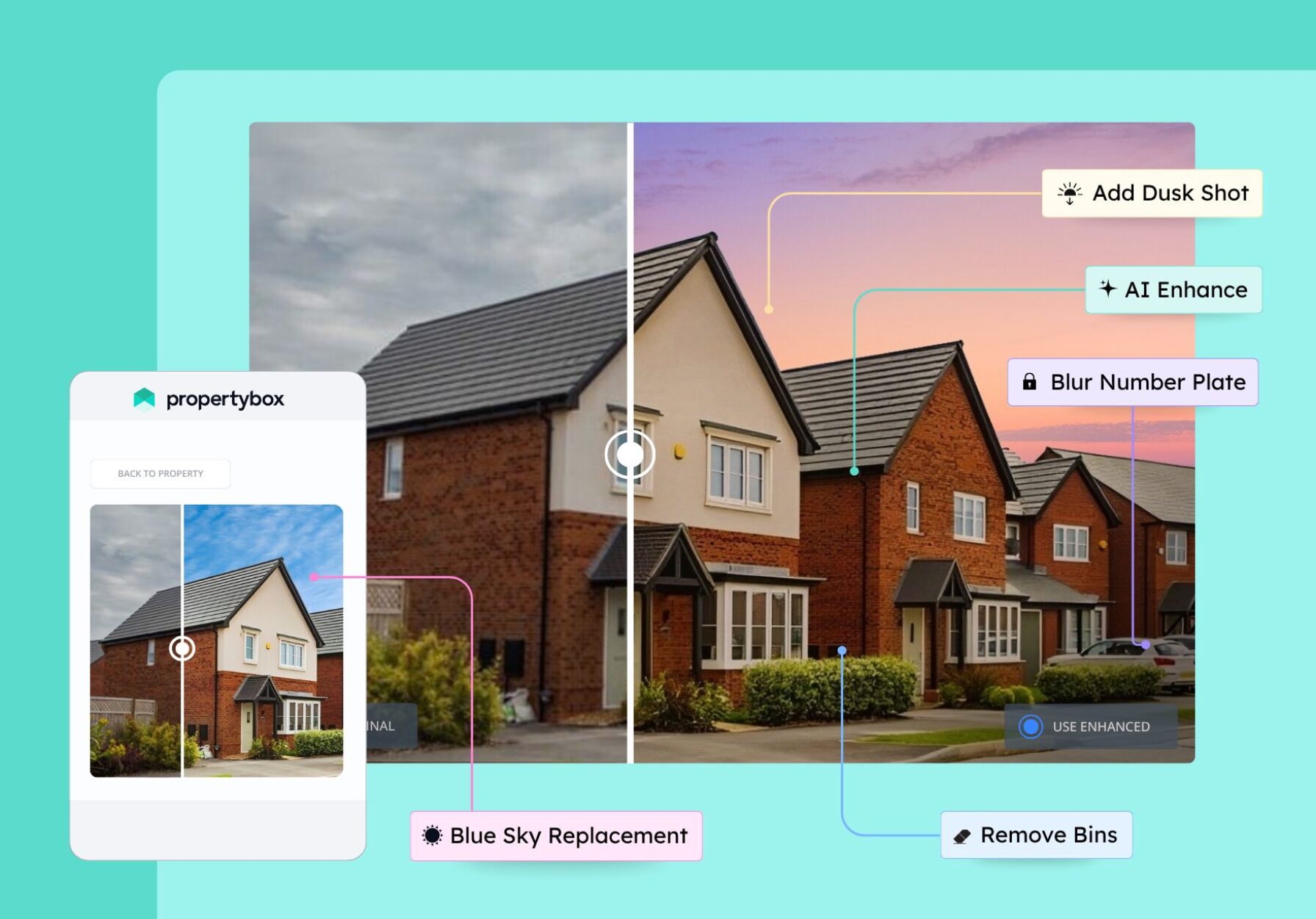
Build and Optimise Social Media Campaigns
Seamlessly turn your newly-enhanced property photos into eye-catching videos and publish directly to your social channels or upload to your portal listing. Create, schedule, publish and get reporting back – all in one place.
Frequently asked questions
Yes and more! In fact there are over 65,000 combinations of colour, 3D, compass or furniture addition, background colour and logo position available so that you can ensure a unique feel to your listing. Simply set your preferences and PropertyBox will apply them to all floor plans to ensure consistent brand identity for your agency (some options only available on Pro plans).
It will take an average of 1hr 20 mins for your floor plan to be returned. You can upload the sketch before you leave the property and it could be waiting for you when you return to branch.
Yes. We are so passionate about delivering the best results for your agency that if the AI enhancement isn’t to the standard you require (which can happen as the AI continues to learn new international skies and terrains for example), you can simply request re-enhancement and we’ll return it to you re-enhanced within an hour.
Our plans are designed to suit how many listings your branch creates each month. Use our pricing page to guide you to the most appropriate plan. If you are unsure, reach out to our sales team who will guide you.