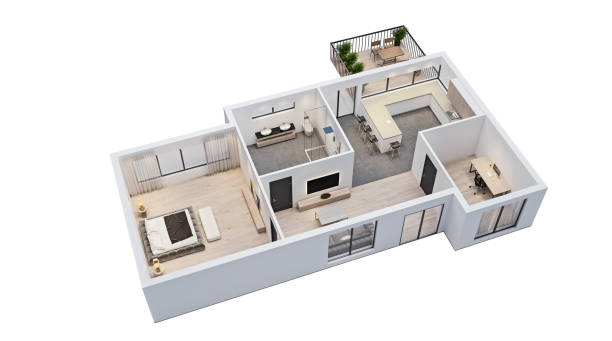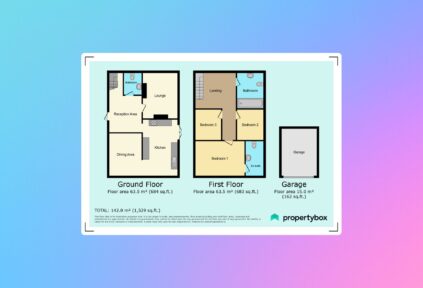Contents
Share
Today’s competitive real estate market reflects the importance of the quality of the listings to immediately capture buyer interest. Instrumental to building great property listings is to include a floor plan. This visual representation provide buyers or renters with a transparent understanding of the layout of a property so they can determine liveability as well as the dimensions to see how their furniture will fit, all of which ensuring viewers can understand of the potential of their new home or let before seeing it in person.
Floor plans are the 2nd most important element of any successful listing (after quality photos) as 1 in 5 say they would skip a property if there wasn’t a floor plan.
Incorporating floor plans into your listings not only enhances buyer engagement but also strengthens your brand’s credibility, positioning you as a professional and transparent real estate expert. By providing clear, high-quality visuals, you establish trust with potential buyers or renters reinforcing your reputation in the market and demonstrating a commitment to clarity and quality. A well-structured listing with a floor plan doesn’t just attract more interest – it sets you apart as a trusted industry professional. Want to know more about how to build a strong real estate brand? Read more here!

Why Floor Plans Matter in Real Estate Listings
1. Enhance Property Presentation
Great photos and catchy descriptions grab attention, but they don’t always give the full picture. That’s where floor plans come in! They offer a clear, structured view of a property, showing how rooms are laid out and connected. This makes it easier for buyers to picture themselves in the space, plan their furniture, and understand the flow of the home. In a competitive market, that extra level of detail can make a property stand out, attracting more serious buyers and increasing engagement.
PropertyBox makes it easy to add that extra touch with our simple floor plan feature – helping you go the extra mile effortlessly!
2. Improve Buyer Engagement
Listings with floor plans tend to get more attention than those without. When buyers can see the layout upfront, they’re more likely to engage with the listing, spending extra time visualising how the space would work for them. This not only helps them make quicker decisions but also leads to more serious inquiries – saving time for both buyers and sellers and potentially speeding up the sales process.
3. Increase Transparency and Trust
A detailed floor plan adds a level of clarity that photos just can’t. Instead of guessing room sizes or layouts, buyers get a precise view of dimensions, door and window placements, and key features. This transparency helps them feel more confident about the property, reduces confusion, and minimises the chances of surprises later – making the entire buying process smoother.
4. Assist in Space Planning

Floor plans aren’t just helpful for buyers – they’re great for homeowners too! They make it easier to plan furniture placement, visualise potential renovations, and see how a space can be personalised. Buyers can check if their existing furniture will fit or if they’ll need new pieces, helping them picture their future home more clearly. This added insight makes the decision-making process smoother and more exciting.
5. Attract More Serious Buyers
Having a floor plan filters out casual browsers and attracts buyers who are seriously considering the property. When they can see the layout and how it meets their needs before scheduling a visit, it leads to more productive showings and a higher chance of closing the sale.
What Makes a Good Floor Plan?
Not all floor plans are created equal. To maximise their impact, they should be:
- Clear and Accurate: Dimensions should be precise and clearly labelled.
- Easy to Read: Avoid clutter and use simple, professional designs.
- Detailed Yet Concise: Highlight key features such as storage areas, open-plan spaces, and access points.
- Complemented by Photos: Pairing floor plans with images provides a comprehensive view of the property.
- Color-Coded or Labelled: Using colors or distinct labels can help differentiate rooms and make the layout more intuitive.
Digital Floor Plans: The Future of Real Estate Listings

With advancements in technology, digital floor plans have become increasingly popular. Interactive and 3D versions allow buyers to virtually tour a property before an in-person visit, providing a more immersive experience and making listings even more appealing.
Additionally, augmented reality (AR) and virtual reality (VR) are revolutionising how buyers interact with listings. With AR applications, buyers can superimpose furniture into floor plans, making it easier to visualise how they will personalise the space.
Conclusion
Including floor plans in real estate listings is no longer optional, it’s a necessity. They provide structure, clarity, and transparency, ultimately attracting more serious buyers and streamlining the sales process. Whether traditional 2D layouts or cutting-edge 3D models, floor plans are a powerful asset that can make a significant difference in real estate marketing.
By leveraging floor plans, sellers can showcase their properties more effectively, while buyers benefit from a better understanding of potential homes. As technology continues to evolve, floor plans will remain an indispensable tool in real estate listings, ensuring a smoother and more efficient home-buying process.


